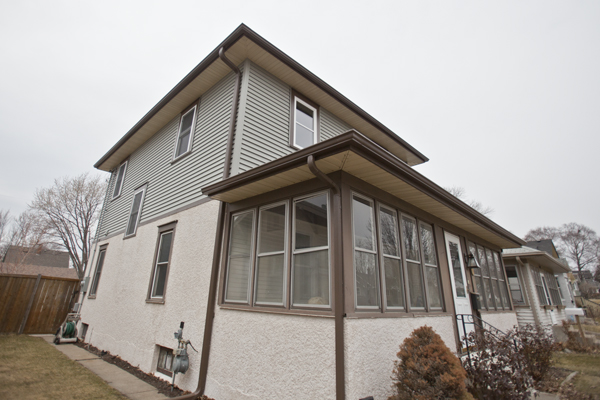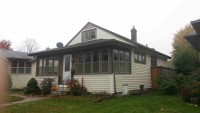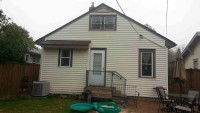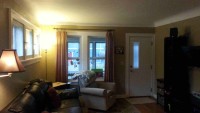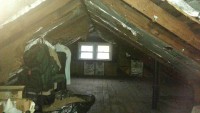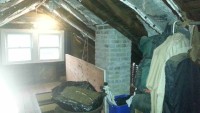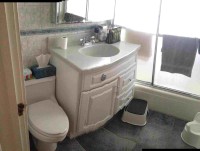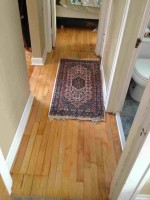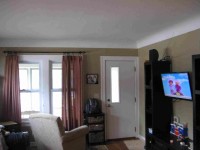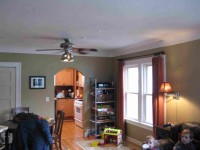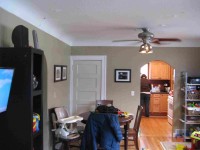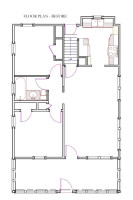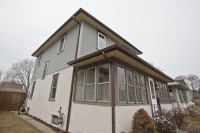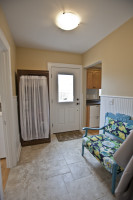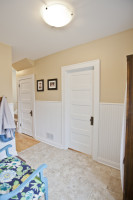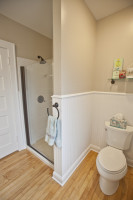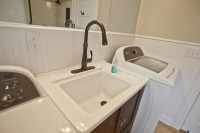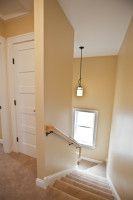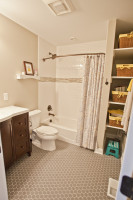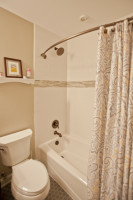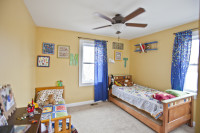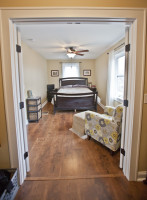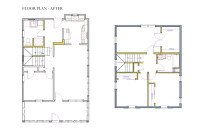2014 Home Tour Participant
This St Paul family with 2 young boys was in need of more space. They looked into moving, but just couldn’t find a home they were excited about. They loved their neighborhood and their home of 13 years, so decided a large scale remodel was the best option. Unfortunately, low ceiling heights in the attic and basement prohibited utilizing existing interior space. After weighing pros and cons of different floor plans, tearing off the roof and building a full 2nd story would give the family the space (876 sqft) they needed to grow. We began with reconfiguration of a portion of the main floor. Because the staircase to the attic did not meet code, we decided to relocate it. The staircase took the place of the main floor bathroom. Upstairs we were able to gain 2 kids bedrooms, a bathroom, a master bedroom, and a master closet!

