What to Renovate First in a Fixer-Upper
 Taking on a fixer-upper can be an exciting and rewarding project, but it’s important to start renovations in the right order. Knowing what to renovate first in a fixer-upper can make all the difference in how smoothly the process goes and how much value you add to the home. Structural repairs and essential updates often take priority over aesthetic changes, saving both time and money in the long run. This process isn’t just about picking colors and finishes; it’s about making smart, impactful decisions that ensure your fixer-upper transforms into a safe and comfortable living space.
Taking on a fixer-upper can be an exciting and rewarding project, but it’s important to start renovations in the right order. Knowing what to renovate first in a fixer-upper can make all the difference in how smoothly the process goes and how much value you add to the home. Structural repairs and essential updates often take priority over aesthetic changes, saving both time and money in the long run. This process isn’t just about picking colors and finishes; it’s about making smart, impactful decisions that ensure your fixer-upper transforms into a safe and comfortable living space.
Start with a Full Assessment
Before picking up a hammer, inspect every part of the house carefully. Look for structural issues, outdated wiring, or leaky plumbing. These problems can worsen if ignored, adding to repair costs later. A professional inspection can uncover hidden concerns and help you prioritize. Fixing these early can improve your home’s functionality and make it safer to live in. Don’t overlook small details, like window seals or drainage systems, as they can hint at larger issues. Addressing these basics first ensures your renovation plan is built on a solid foundation. Start smart to save time and money down the road.
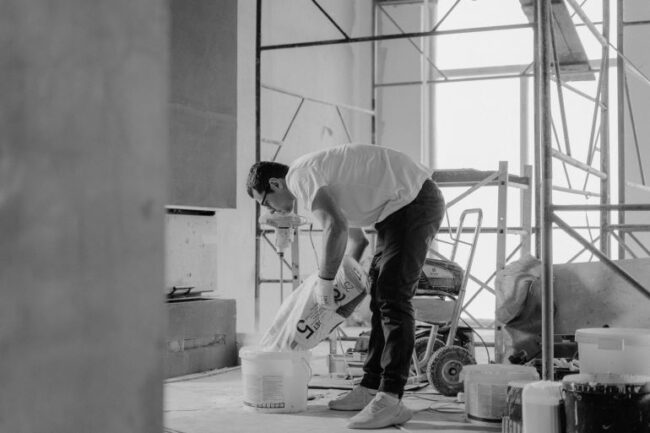
Preparing materials for renovation work in a fixer-upper home—starting with essential repairs for safety and functionality.
Focus on Structural Repairs
Addressing structural problems is the first step to creating a safe and stable home. Cracks in the foundation, sagging roofs, or uneven floors can signal bigger issues. Fix these immediately to avoid further damage. Stabilizing the structure also makes other renovations easier and ensures lasting results. Prioritize the areas that impact the home’s integrity, like load-bearing walls or damaged beams. Think of this phase as laying the groundwork for all other improvements. A strong, stable structure gives you the confidence to move forward with your renovation plans efficiently.
Upgrade Essential Systems
Outdated electrical wiring, faulty plumbing, and inefficient heating or cooling systems should be addressed early. These systems affect safety, comfort, and energy efficiency. Prioritize electrical updates to prevent hazards like overloaded circuits. Fix plumbing leaks or replace old pipes to avoid water damage. Don’t overlook HVAC systems during this phase as well. An inefficient HVAC system can lead to uneven temperatures and higher energy bills. Regular HVAC preventive maintenance ensures the system runs smoothly and lasts longer. Clean filters, inspect ductwork, and check for leaks to improve performance. Investing in these updates makes the home more comfortable and reduces future repair costs.
Efficient systems also enhance daily life, making the house more enjoyable. With these essential upgrades in place, future renovations will have a stable foundation.
Address Roofing and Windows
Roofing and windows are critical for protecting your home from the elements. Prioritize these when deciding what to renovate first in a fixer-upper. A damaged roof can lead to leaks, mold, and structural decay. Drafty windows cause heat loss and increase energy costs. However, when planning on making any changes there, focus on these steps:
- Inspect the roof for missing shingles, leaks, or sagging areas.
- Repair or replace faulty sections to ensure long-term durability.
- Upgrade windows to energy-efficient models to reduce utility bills.
- Seal any gaps to prevent water or air infiltration.
Taking care of roofing and windows early ensures a secure and energy-efficient home. These improvements also prepare your space for other interior updates without risking damage.
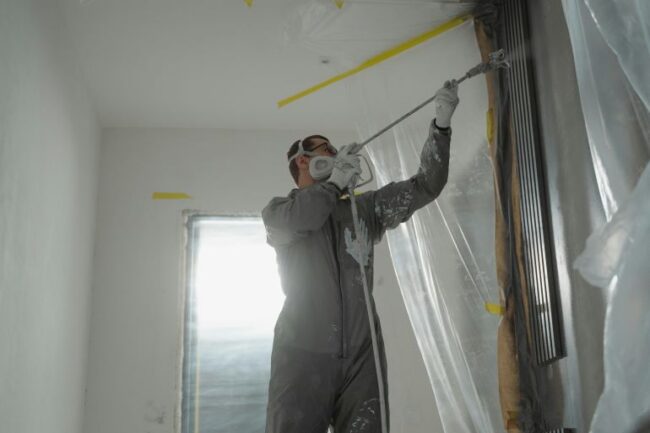
Applying fresh paint to walls using a spray gun—is a key step in transforming interior spaces during renovations.
Eliminate Health Hazards
Health hazards like mold, mildew, and pests should be dealt with immediately. These issues can affect air quality and safety. Start by identifying areas with moisture, such as basements or bathrooms. Fixing leaks and improving ventilation can prevent mold from returning. Address pest problems by sealing entry points and hiring professionals if needed. Removing these hazards not only protects your health but can also give your home an upgrade in overall livability. Additionally, clean and sanitize areas impacted by these issues to ensure a fresh start. Tackling these concerns early ensures your home is safe and ready for further renovations. Prioritizing health-focused improvements builds a solid foundation for your fixer-upper’s transformation.
Kitchens, Bathrooms, and Interior Finishes are also something you should Renovate First in a Fixer-Upper
Kitchens and bathrooms are essential spaces that greatly influence a home’s functionality and value. Prioritize these rooms for renovations after addressing structural and system updates. They can transform daily life and attract future buyers. For instance, you can start with:
- Upgrading outdated appliances and fixtures for improved efficiency.
- Adding storage solutions to enhance organization.
- Replacing old flooring with durable, easy-to-clean options.
- Refinishing cabinets and painting walls to modernize the look.
After kitchens and bathrooms, focus on the remaining interior spaces. Update flooring, repair walls, and refresh trim for a polished finish. These changes bring a noticeable impact without overspending. Thoughtful updates in these areas ensure your fixer-upper feels both functional and stylish. Prioritizing these improvements creates inviting spaces that fit your lifestyle and add significant value.
Final Touches and Personalization
Once major updates are complete, focus on energy efficiency and curb appeal to enhance your home further. Seal gaps, install insulation, and upgrade lighting for long-term savings. Outdoors, refresh landscaping, paint the exterior, and repair walkways for an inviting look. When personalizing, use the best materialist for a home renovation to ensure durability and quality. Select timeless finishes for flooring and fixtures that balance style and practicality. Add unique touches like feature walls or decorative elements to reflect your taste. These final steps bring personality and value to your fixer-upper, creating a home that’s truly yours while staying efficient and functional.
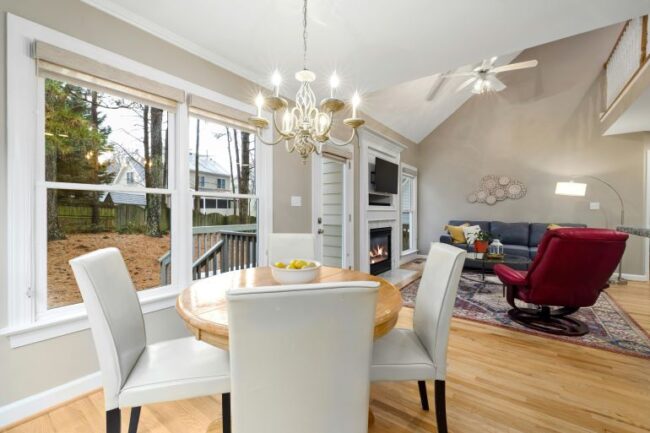
Add modern upgrades and thoughtful design in a transformed fixer-upper home.
Smart Planning Makes the Difference
Choosing what to renovate first in a fixer-upper sets the stage for a successful transformation. Tackling structural issues and essential systems before diving into design ensures the home is safe and functional for years to come. Thoughtful planning protects your budget and helps you focus on improvements that add the most value to your home. Whether addressing safety concerns, upgrading critical systems, or personalizing the space, the key is prioritizing wisely. With the right approach, any fixer-upper can become a home to be proud of.
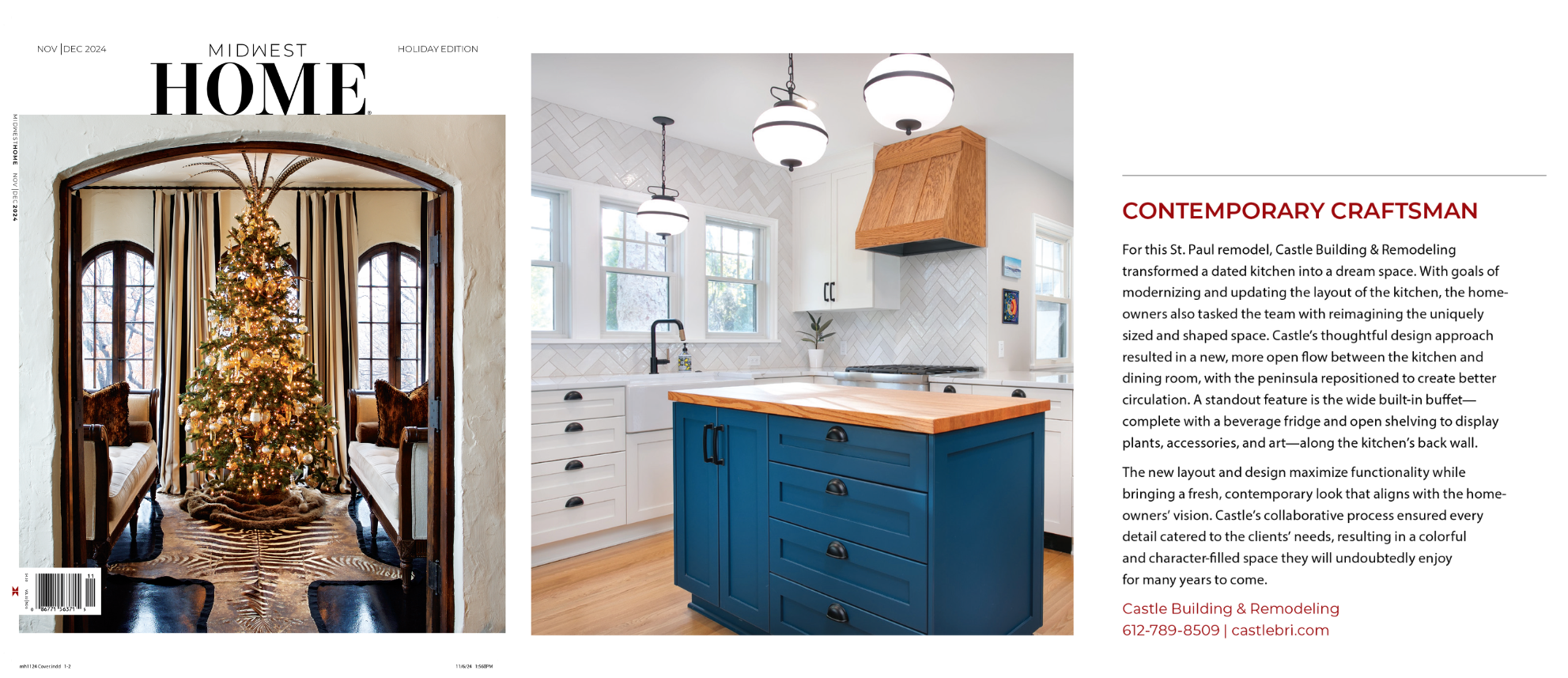


 ADU Builder Minneapolis was created to make designing and building detached Accessory Dwelling Unit easy and affordable. The five detached models provide a ready set of plans and base ADU cost for the most common types of back yard auxiliary dwelling units. Our popular Model S, a 14′ x 32′ ADU offering 448 square feet of comfortable living space, starts at a base price of $255,000. Explore the details and see if it’s the right fit for your needs:
ADU Builder Minneapolis was created to make designing and building detached Accessory Dwelling Unit easy and affordable. The five detached models provide a ready set of plans and base ADU cost for the most common types of back yard auxiliary dwelling units. Our popular Model S, a 14′ x 32′ ADU offering 448 square feet of comfortable living space, starts at a base price of $255,000. Explore the details and see if it’s the right fit for your needs: 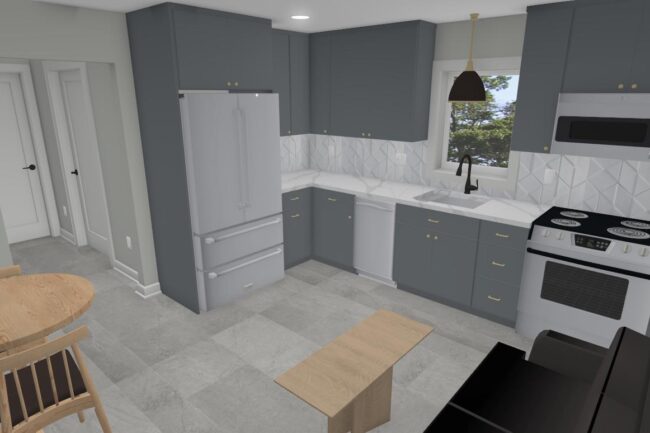 ADUs offer a versatile solution to the Twin Cities’ housing challenges. Whether you’re seeking to generate rental income, create a private space for aging parents, or simply expand your living area, an ADU can significantly enhance your property’s value and functionality. Check out the models to see the base costs and complete the contact form to get a detailed personalized budget.
ADUs offer a versatile solution to the Twin Cities’ housing challenges. Whether you’re seeking to generate rental income, create a private space for aging parents, or simply expand your living area, an ADU can significantly enhance your property’s value and functionality. Check out the models to see the base costs and complete the contact form to get a detailed personalized budget.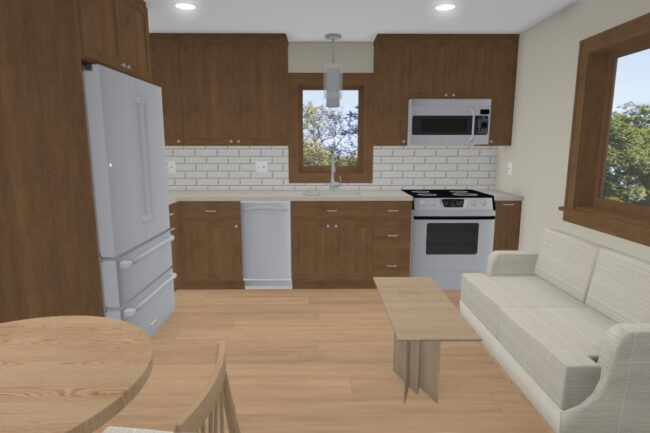 services, and the unique team build process ADU Builder Minneapolis utilizes.
services, and the unique team build process ADU Builder Minneapolis utilizes.
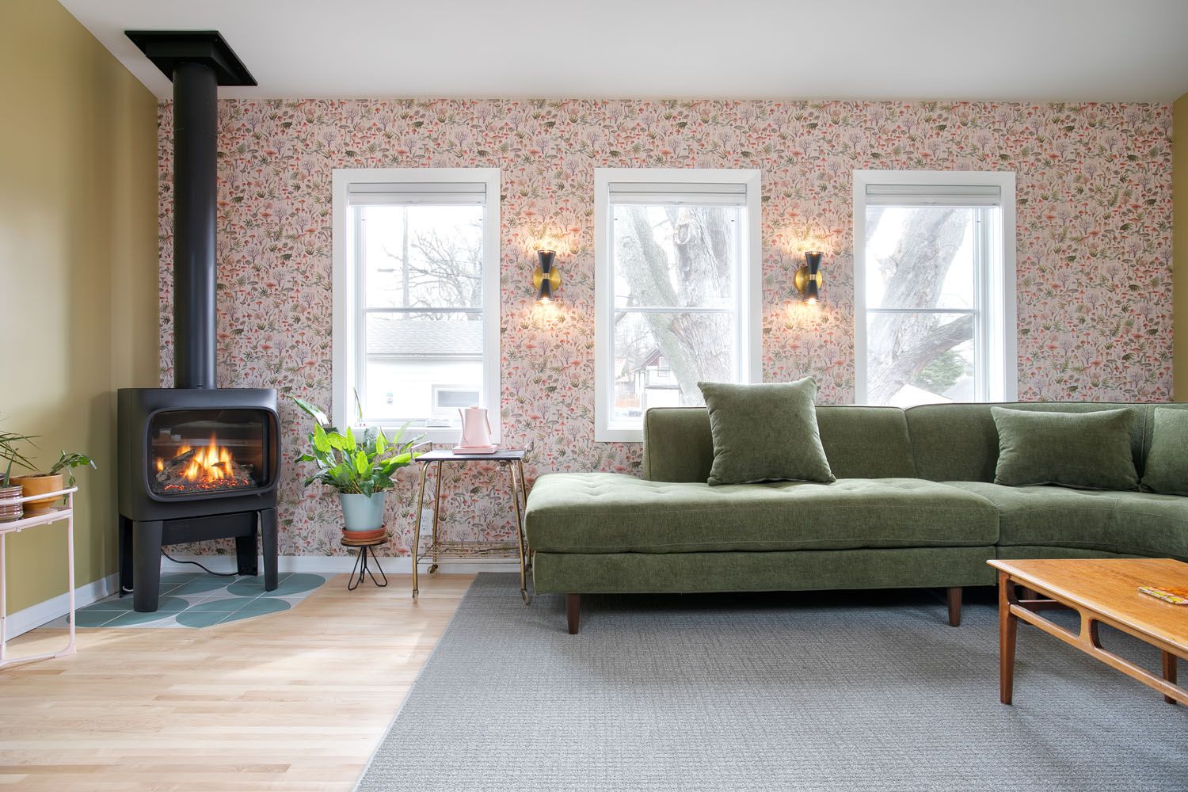

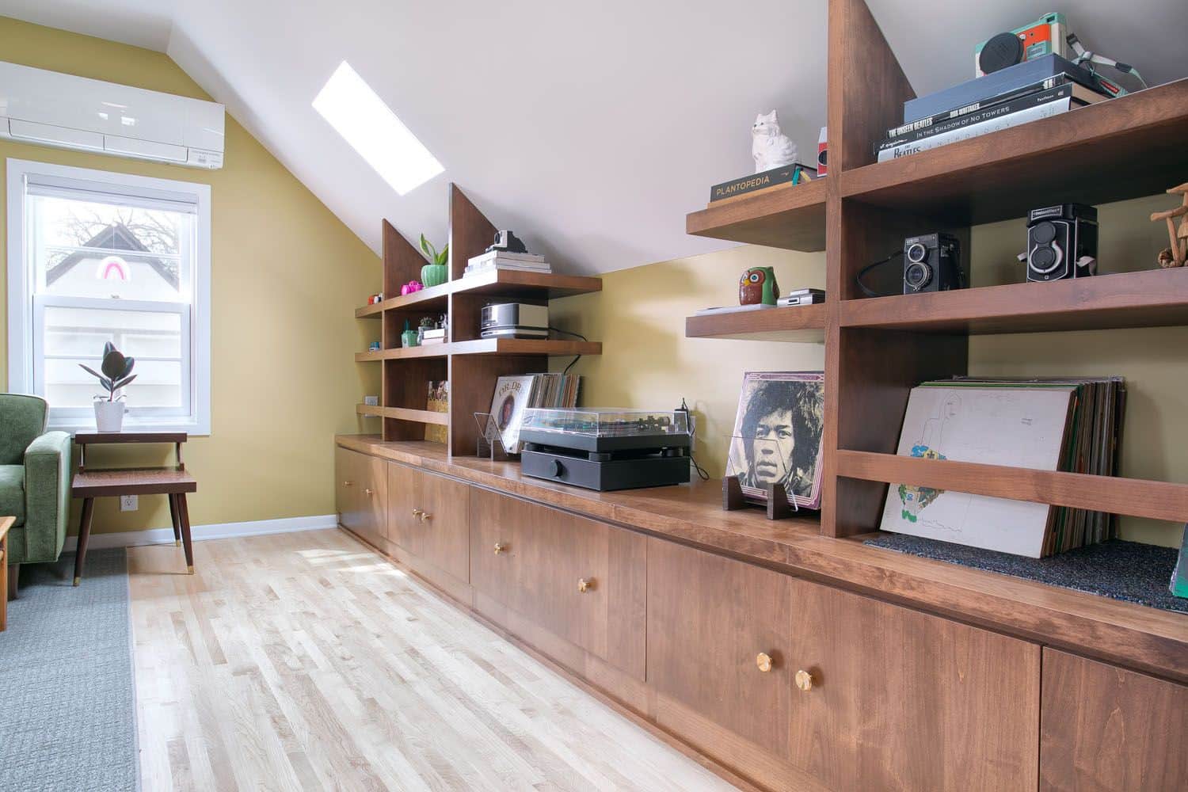
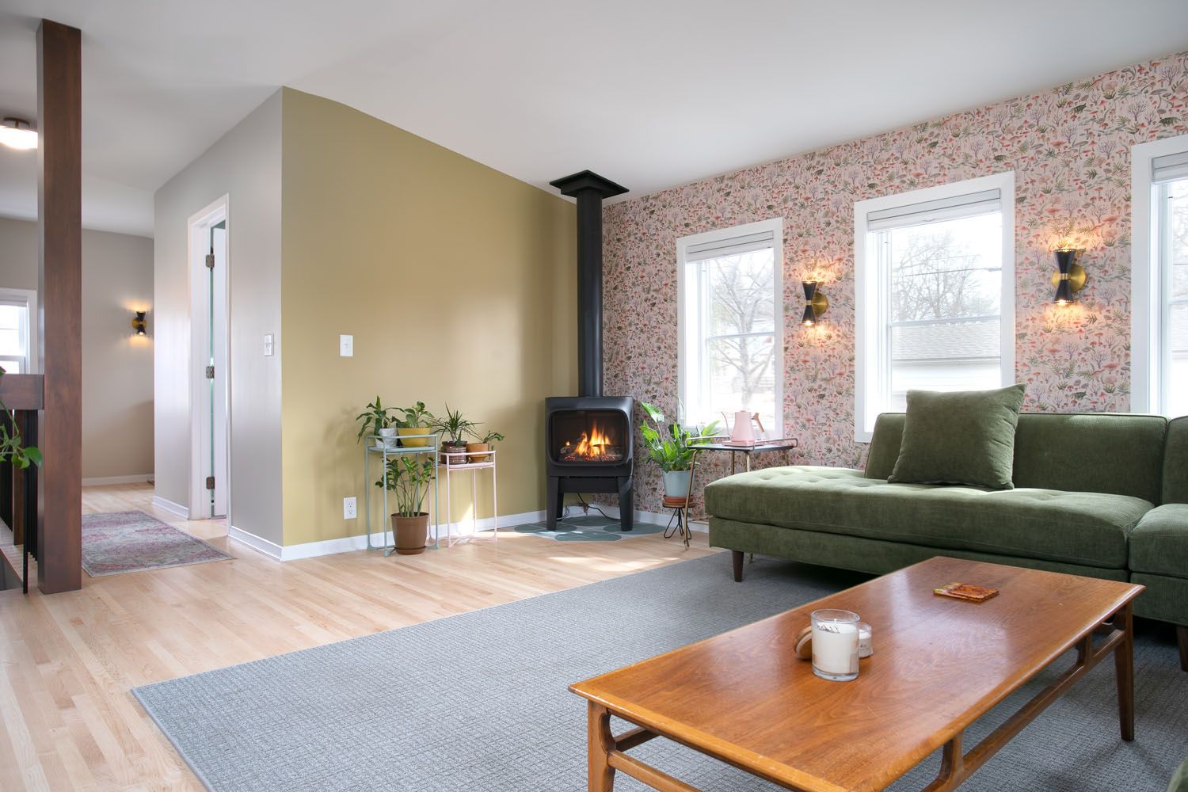



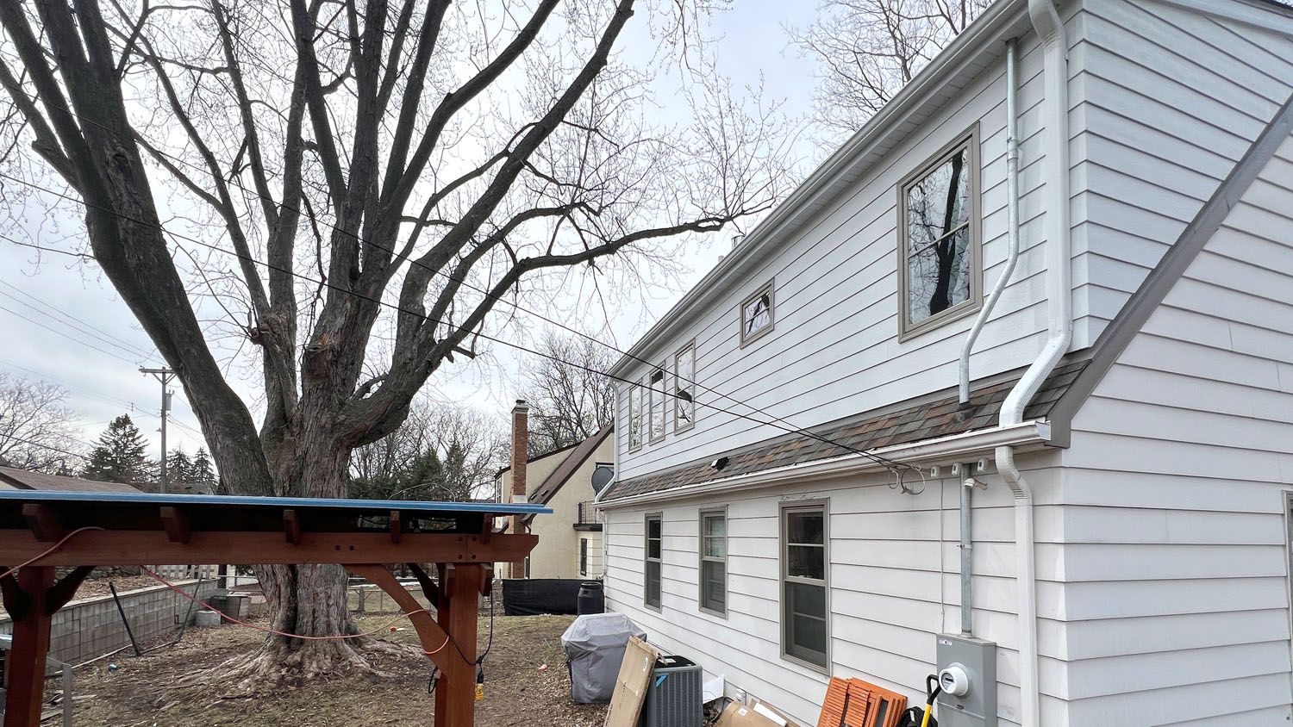

 Taking on a fixer-upper can be an exciting and rewarding project, but it’s important to start renovations in the right order. Knowing what to renovate first in a fixer-upper can make all the difference in how smoothly the process goes and how much value you add to the home. Structural repairs and essential updates often take priority over aesthetic changes, saving both time and money in the long run. This process isn’t just about picking colors and finishes; it’s about making smart, impactful decisions that ensure your fixer-upper transforms into a safe and comfortable living space.
Taking on a fixer-upper can be an exciting and rewarding project, but it’s important to start renovations in the right order. Knowing what to renovate first in a fixer-upper can make all the difference in how smoothly the process goes and how much value you add to the home. Structural repairs and essential updates often take priority over aesthetic changes, saving both time and money in the long run. This process isn’t just about picking colors and finishes; it’s about making smart, impactful decisions that ensure your fixer-upper transforms into a safe and comfortable living space.

