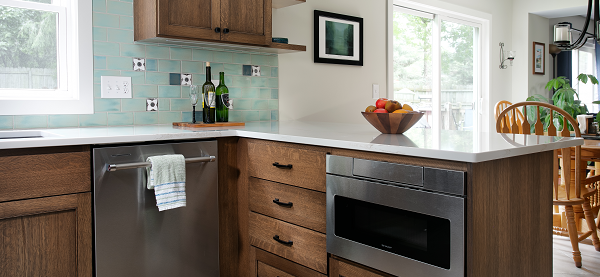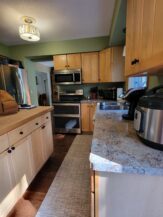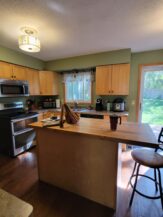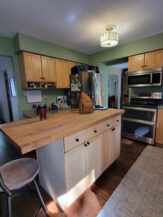The priorities for these suburban clients was to open up their main level for entertaining – their old layout was compartmentalized living room, kitchen and formal dining room spaces. To maximize their kitchen layout, the kitchen was relocated to the old formal dining room which created a much larger, U shaped kitchen with a lot of countertop and storage space. Rich quartersawn oak cabinets have custom features for pantry, broom, and sheet pan storage. The clean, crisp quartz countertops provide a maintenance free surface to prepare meals on while allowing the custom, Clay squared backsplash to be the star of the kitchen. Porcelain tile floors offer a soft background and all the materials together combine to create a modernized, yet slightly rustic space with hints of playfulness throughout. New windows and sliding doors allow tons of natural light to flow through the newly opened main floor of the home – creating a great space for the couple and for entertaining in the future.






















