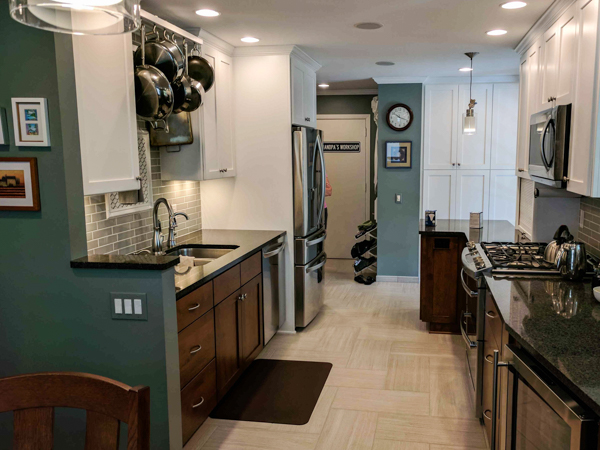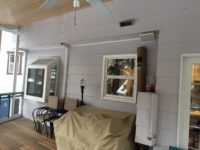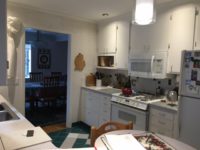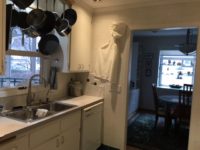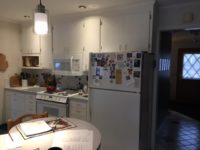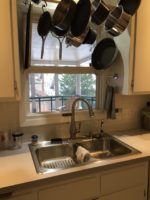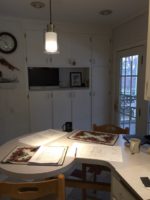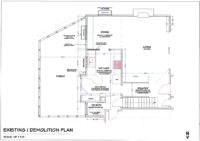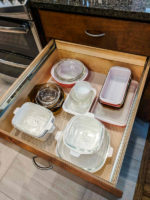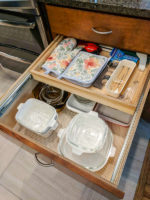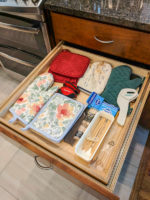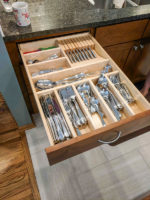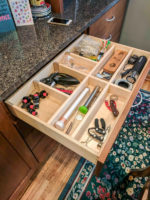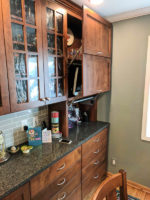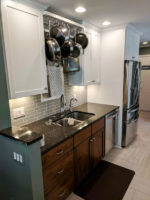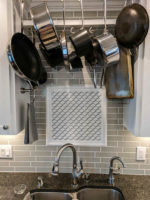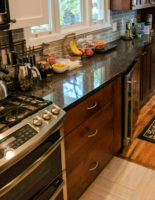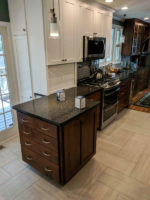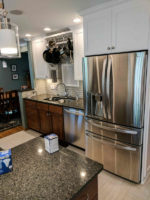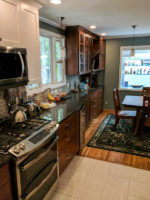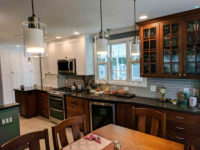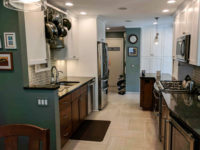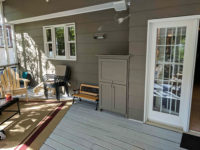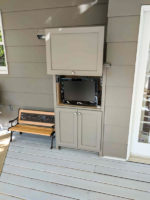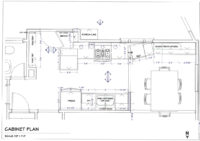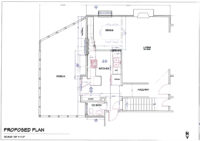This cozy two-story home was built in 1965, nestled among the larger and older homes of its South Minneapolis neighborhood. The kitchen, remodeled in the 80’s needed, at minimum, visual updating. The Homeowners also wanted to create a more open plan, bringing the dining room and kitchen together into one space, while devising a much more efficient, user-friendly space for two cooks.
Coming to Castle with some well-thought-out concept drawings and some specific goals for how they wanted their kitchen to function, we got the design process off to a quick start.
Working together with Castle’s design team and custom cabinetry partner (The Woodshop of Avon) brought out the best solutions for functionality and aesthetics. Much time was spent on the particulars of every drawer and cabinet space to maximize storage and efficiency.
Improved artificial lighting, as well as taking advantage of natural light was a high priority. By using a combination of stained and painted cabinetry, the richness of the darker stained cabinetry comes through without overwhelming the space and creates a visual break between the kitchen/pantry and dining areas.
A large format floor tile in a herringbone pattern and a unique backsplash provide contemporary flavors to this beautifully-eclectic kitchen.

