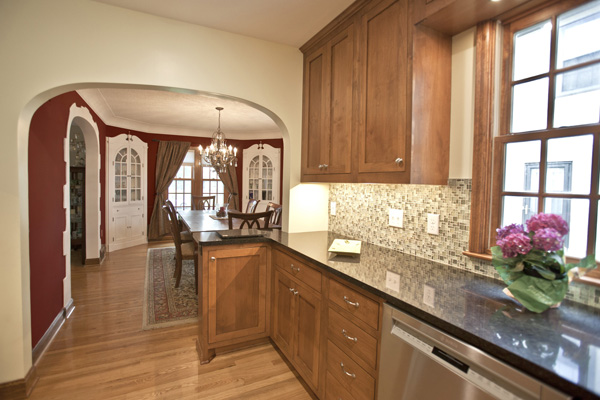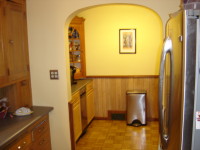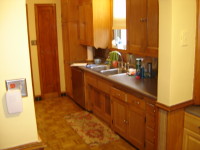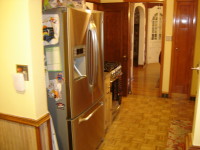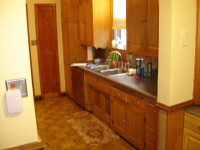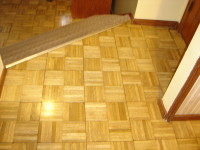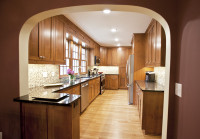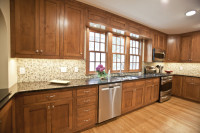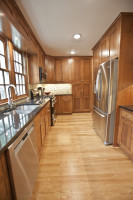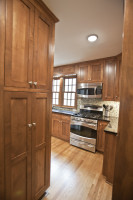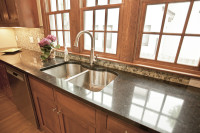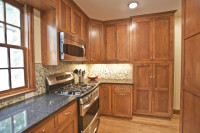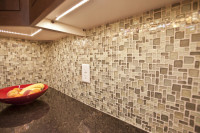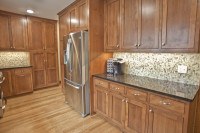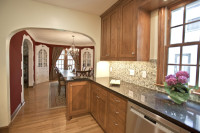2015 Castle Educational Home Tour Participant
The old kitchen was partitioned into two separate spaces. Sometime after this 1936 home was built, an old breakfast nook was converted during a large addition to the rear of the home. Some additional cabinetry made the space into an extension of the kitchen. The combined space formed a long galley, but didn’t feel like a complete kitchen. Also, the dining room was separated from the kitchen by a swinging door. The Homeowner’s wanted to open up the kitchen to the dining room and combine the two sections of the kitchen into one, new, efficient kitchen with lots of storage, countertop space and improved lighting.
Castle exceeded those desires with a fully integrated kitchen, tastefully connected to the dining room with an open archway and peninsula. A large window scape over the kitchen sink lets in tons of natural light to accent the rich alder cabinetry and hardwood flooring. The entire kitchen is connected by a unique and playful backsplash tile complementing the Cambria countertops.

