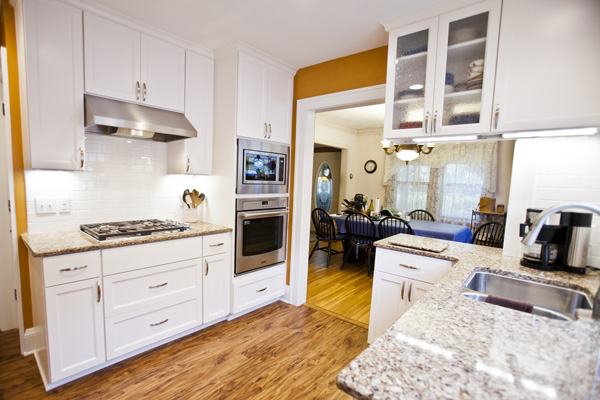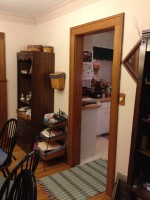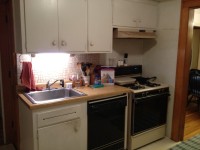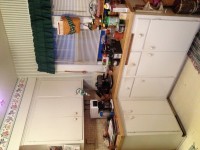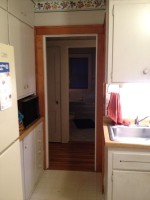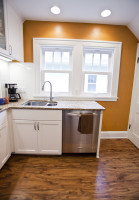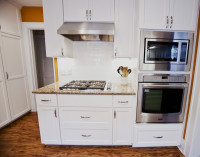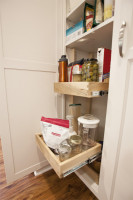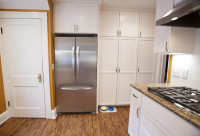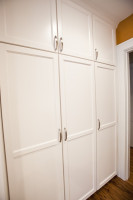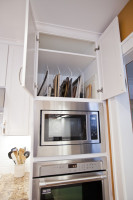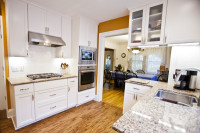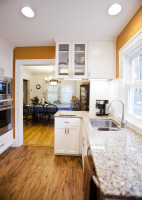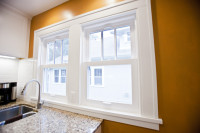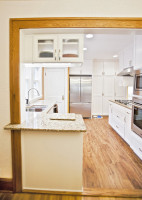Working on the kitchen remodel was a breeze with these NE Minneapolis homeowners. They had already worked out the layout with a friend in the industry and had a great idea of the materials they wanted to use. We just needed to help them fine tune the details and pull it all together. We enlarged the opening between the kitchen and dining room. The sink, stove, and dishwasher all changed locations. We incorporated a stacked oven/microwave and vented a new hood to the exterior. The kitchen is so much more functional now. There is a full wall of pantry cabinets with roll-outs and the countertop space has vastly improved. One unique feature is the upper cabinet that has glass doors and is accessible from both sides and is built around the cased opening. Some of the owner’s favorite products are the modest sized yet very functional stainless steel sink, beautiful Canterbury color Cambria countertops, LED under-cabinet lights, and the Adura Coolibah Burlwood Plank flooring.
