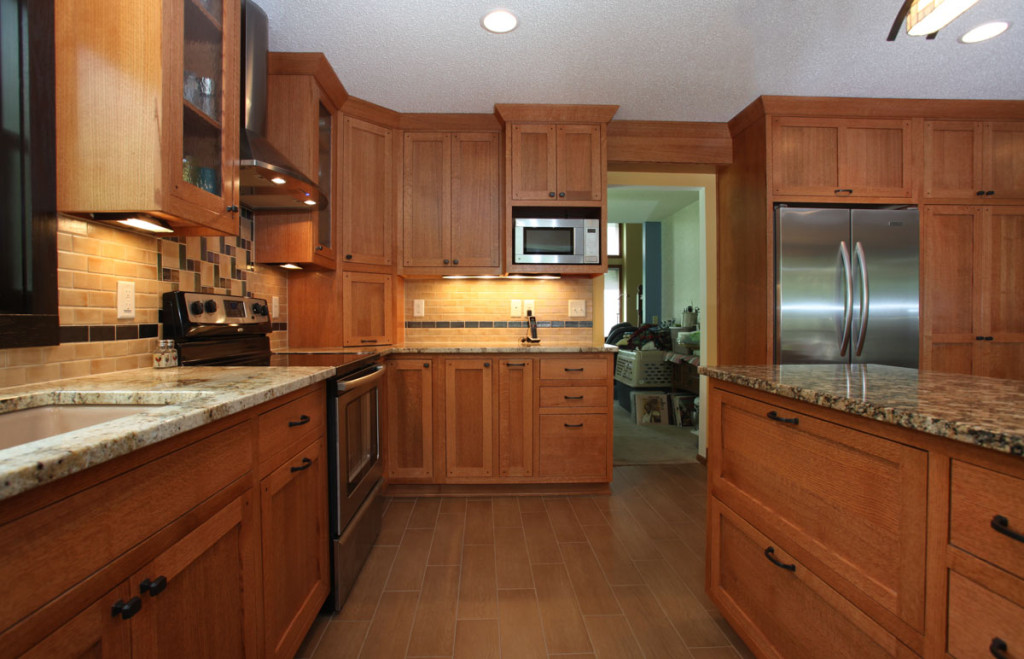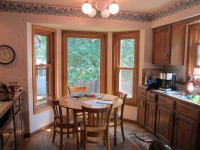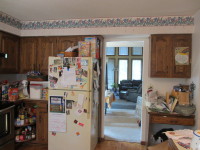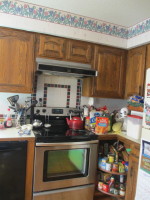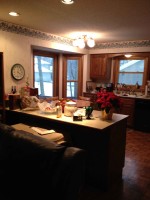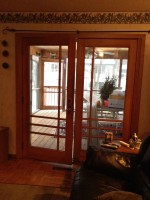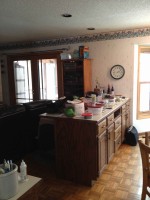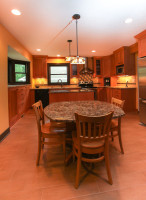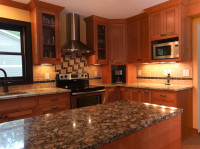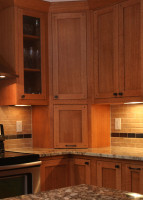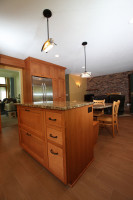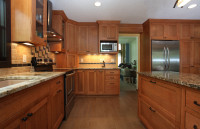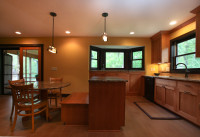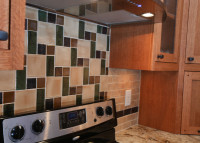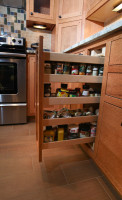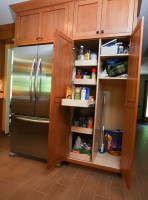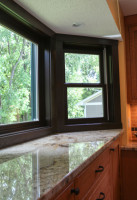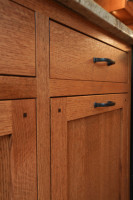2013 Home Tour Participant
Owners of this Golden Valley home desired a more functional kitchen, reminiscent of the arts and crafts style. An existing peninsula was removed to make room for an island that is backed with a custom flip up bench seat. We also created a table to match the rest of the kitchen, thereby creating an informal eating area. Window sizes were changed at the bay area and a 42” high built-in buffet that stores china was constructed for this space. Outdated wallpaper was removed and the room was painted a warm yellow. The sink remained in the same location, the dishwasher was moved, and the range was moved slightly to gain more countertop space and a functional lazy-susan in the corner. The refrigerator was relocated to abate the bottle neck/lack of work space. A large pantry was also added next to the refrigerator. The pantry is a great storage asset with roll-outs and adjustable shelves and even space for a vacuum. Other valuable features include an appliance garage, garbage/recycling pull-out, large pots and pan drawers, spice rack pull out, and multiple tray dividers. The cabinets are quarter sawn red oak, inset style, with corner pegs in the doors. The flooring is a durable tile that mimics hardwood. There are two tones of granite in the kitchen, and local handmade tiles are utilized in the backsplash design thus bringing the whole room together. Great skill was used behind the scenes in dealing with an out of level floor, pipes and HVAC that were discovered in the soffits and needed to be moved, and such intricate cabinetry. We also replaced flooring, doors, and trim throughout most of the first floor. These clients are very happy with the overall design and look!

