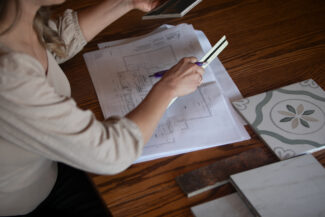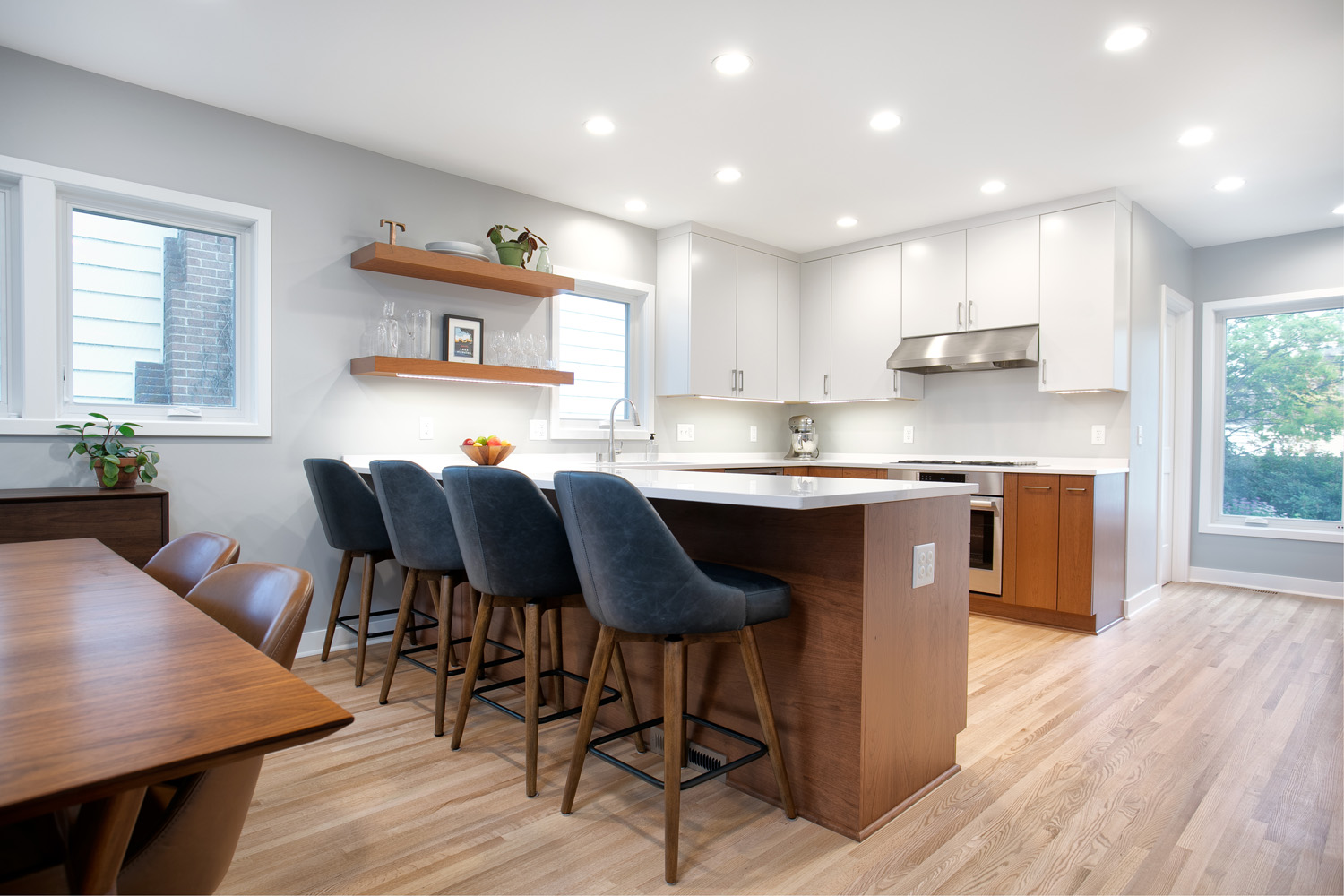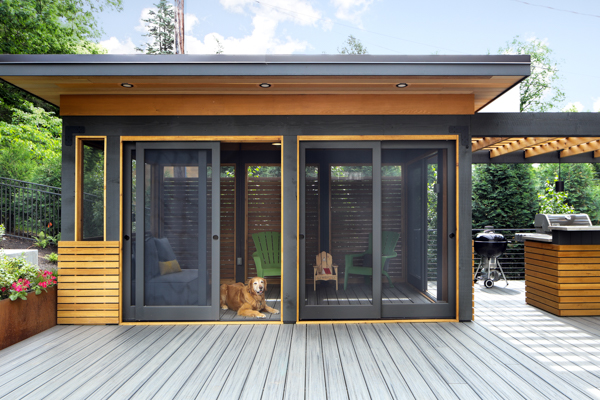The kitchen, as we all know, is where people congregate at any gathering. The importance of the kitchen, as well as the technologies available to make our lives more convenient, have evolved over the years. The kitchen has changed from a utilitarian space that was often delegated the “leftover” main floor space to a modern-day gathering place and the focal point of your home.
Castle’s team can help evaluate multiple ideas for your kitchen space including opening walls, expansion, or relocation of your kitchen to a new space. Let our award-winning designers and craftsmen help you create the kitchen of your dreams!
Check out the resources below like: Featured Projects, Pricing Scenarios, Process, Benefits, Castle Differences, Materials Used, Design Considerations, FAQs, and Related Blog Posts related to the subject. Please schedule a phone consultation when you are ready to talk about the next steps in planning and building your dream kitchen.
Our Professional Approach and Precise Planning Process lead to predictable remodeling timeline and costs. Give us a call to get started in planning your remodeling project.
PROCESS OVERVIEW FOR KITCHEN PROJECTS
- Call with castle rep about your project
- Home visit with castle rep to see the space and take measurements/photos
- Castle rep shares budget range and variables
- Sign Design Agreement/pay design fee
- Designer will visit your home to talk with you and re-measure
- Design meeting 1 to review plans and discuss style
- Design Meeting 2 to review changes to plans and start making selections
- Trade Partner Site Visit with PM, HVAC, Plumbing, and Electrical
- Present Proposal
- Final Design meeting to make any last changes
- Sign Contract
- Pre-construction walk through with PM
- Construction
For a more detailed process please see our detailed process flow chart.
DESIGN CONSIDERATIONS FOR KITCHEN PROJECTS
- Over time trends have shifted from utilitarian enclosed kitchens to more open floor plans with designer kitchens. Opening walls isn’t for everyone and doesn’t work in every house but it’s an option to consider.
- Work triangle – Thinking about your work space in relation to the sink, stove, and refrigerator is what our designers help with.
- Flow – Planning for traffic and allocating enough space to be functional even when an appliance is open.
- Thinking about the functionality of your space and your needs for an eat-in kitchen, stools at a peninsula, or a full island if space allows.
- Task lighting – LED under cabinet and built-in cabinet lighting has become very popular because it is so effective at lighting work areas and highlighting backsplash tile and designer countertops.

Castle’s Experienced Design Team can help you make your home your Castle!
For a more detail on the Design & Planning process please see our Design Build Process: Precise Planning page.
TIMELINES FOR KITCHEN PROJECTS
BENEFITS OF A KITCHEN REMODELING PROJECT
- Remodeling your kitchen can modernize your space with better work surfaces, lighting, and storage.
- Remodeling your kitchen has a great ROI increasing your home's value at resale.
- Updating or remodeling your kitchen allows you to customize your space to fit your aesthetic.
- Remodeling your kitchen allows you to open walls and change the flow of your home.
MATERIALS USED FOR KITCHEN PROJECTS
Since 1947, Crystal Cabinets has been a family-owned, custom cabinet manufacturer located in central Minnesota. They are recognized for the exceptional value they build into every cabinet.
Crystal is about crafting amazing cabinets with amazing people; working together to ensure everything fits together perfectly.
The Cambria Difference – To Cambria, luxury is about visionary design, strength you can depend on, and timeless elegance that feels personal and inviting. As a family-owned company, every quartz product they create reflects their unwavering values—integrity, hard work, and a passion for American-made excellence. What begins within their walls as the finest quartz available becomes a lasting part of your world.
At Mercury Mosaics, our handcrafted tiles transform spaces with depth and texture, for those who value authenticity over ordinary. Founded in 2002, we are a woman-owned business based in Minneapolis, Minnesota, dedicated to creating distinctive, handmade ceramic tile that brings both art and function into the spaces where people live and work.
FREQUENTLY ASKED QUESTIONS FOR KITCHEN PROJECTS
How do I start my remodeling project with your team?
Begin by contacting us to schedule a consultation. During this meeting, we’ll discuss your ideas, budget, and timeline to develop a tailored plan that meets your needs.
Do you handle the design aspect of the remodeling?
Yes, our design-build approach integrates both design and construction services. This ensures cohesive planning and execution, streamlining communication and efficiency throughout the project.
Are you experienced with kitchens on any specific architectural styles?
Absolutely, We have extensive experience working with various architectural styles prevalent in Twin Cities, including:
- Victorian
- Craftsman Bungalows
- 1.5 Story Cape Cod Style
- Mid-Century Modern Homes: Emphasizing clean lines and integration with nature.
- Rambler (ranch) Homes: Single-story layouts with open floor plans.
- Split-Level Homes: Multi-Level designs with staggered floor layouts.
Hoe do you ensure the project stays within budget and on schedule?
We provide detailed project plans and cost estimates before commencing work. Regular updates and open communication help manage expectations and address any concerns promptly, ensuring adherence to budget and timeline.
Do you offer sustainable or eco-friendly remodeling options?
Yes, we are committed to incorporating sustainable practices, such as using eco-friendly materials and implementing energy-efficient solutions, to crate environmentally responsible homes.
Are you licensed and insured?
Yes, Castle Building & Remodeling is fully licensed and insured, ensuring that your project is completed to the highest standards and in compliance with all regulations.
How do you handle unexpected issues during the remodeling process?
Unforeseen challenges can arise during remodeling. Our experienced team addresses these promptly, keeping you informed and involved in decision-making to find effective solutions without compromising quality.
Can I live in my home during the remodeling process?
Typically, our clients live in the home during a kitchen remodel. With a temporary kitchen set up in another space, the grill, and lots of take out it can be done. We’ll discuss this during planning to ensure minimal disruption to your daily life.
What’s the average cost of a kitchen remodel?
The costs of kitchen remodels vary widely based on what is inside the space and based on the size and finishes. The smallest kitchen makeover projects start at $25,000 and go up from there. Check out our pricing page for more detailed costs.
How long does a kitchen take?
Typically it takes 1-2 weeks for a home visit and a budget, 3-5 months in the design and planning process, 6-12 weeks from signing a contract to start date, and the construction takes 2-4 months.
We hope this FAQ addresses your initial questions. For further inquiries or to schedule a consultation, please do not hesitate to contact us.










