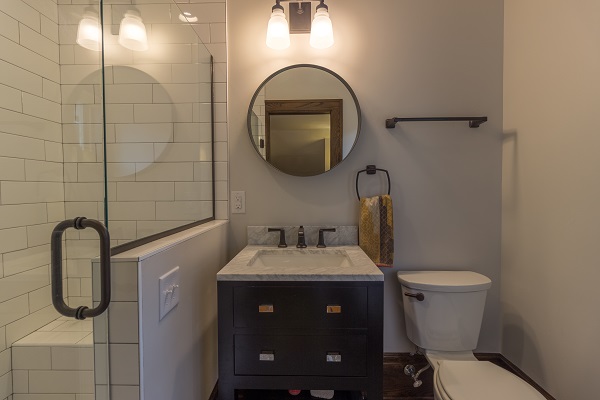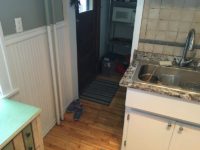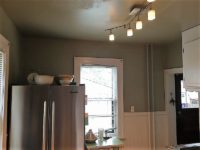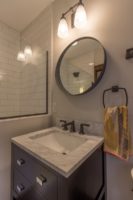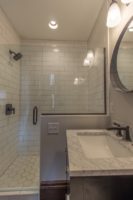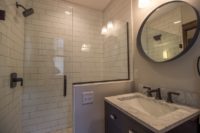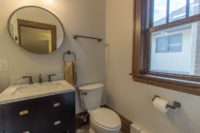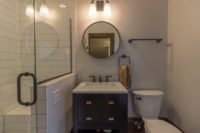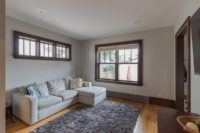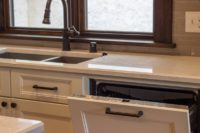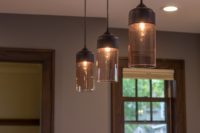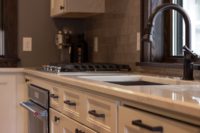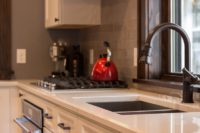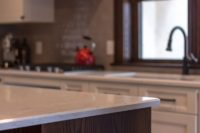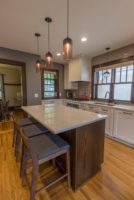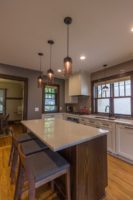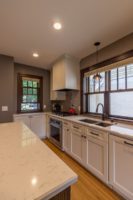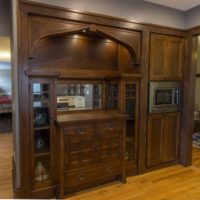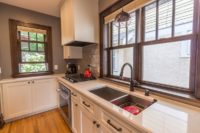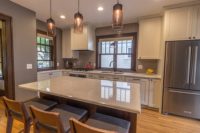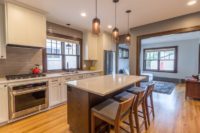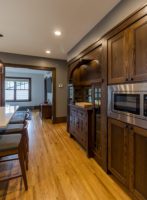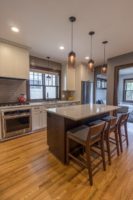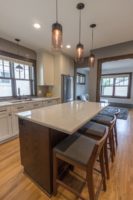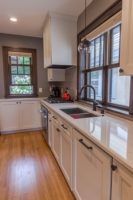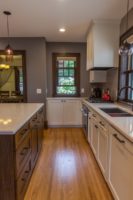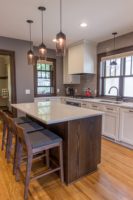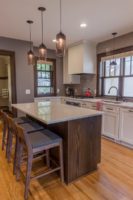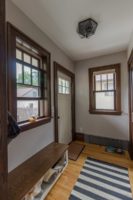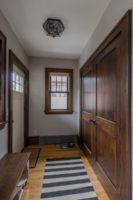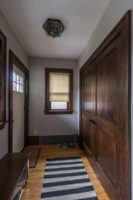This addition project added about 375 finished square feet to their existing home with an additional 293 square feet of future finished space in the basement. We removed the old kitchen and added a new, larger kitchen with abundant window and countertop space, a ¾ bathroom, a family room and a mudroom to the home. These new spaces were carefully designed and planned to match the existing character of the home through details like millwork, windows, cabinetry and hardware. The old dining room built in was reused in the new kitchen, and cabinets were integrated seamlessly with the old buffet. In cabinet lighting was added in order to enhance the architectural detail of the buffet and modernize the piece. Classic elements like dark oak were mixed with new painted cabinets, marble-looking quartz counters, sleek new appliances and old style hardware. This mix offers a modern take on craftsman style tradition. The young couple kept the space interesting through modern lighting and will be adding patterns and texture with future wallpaper.
