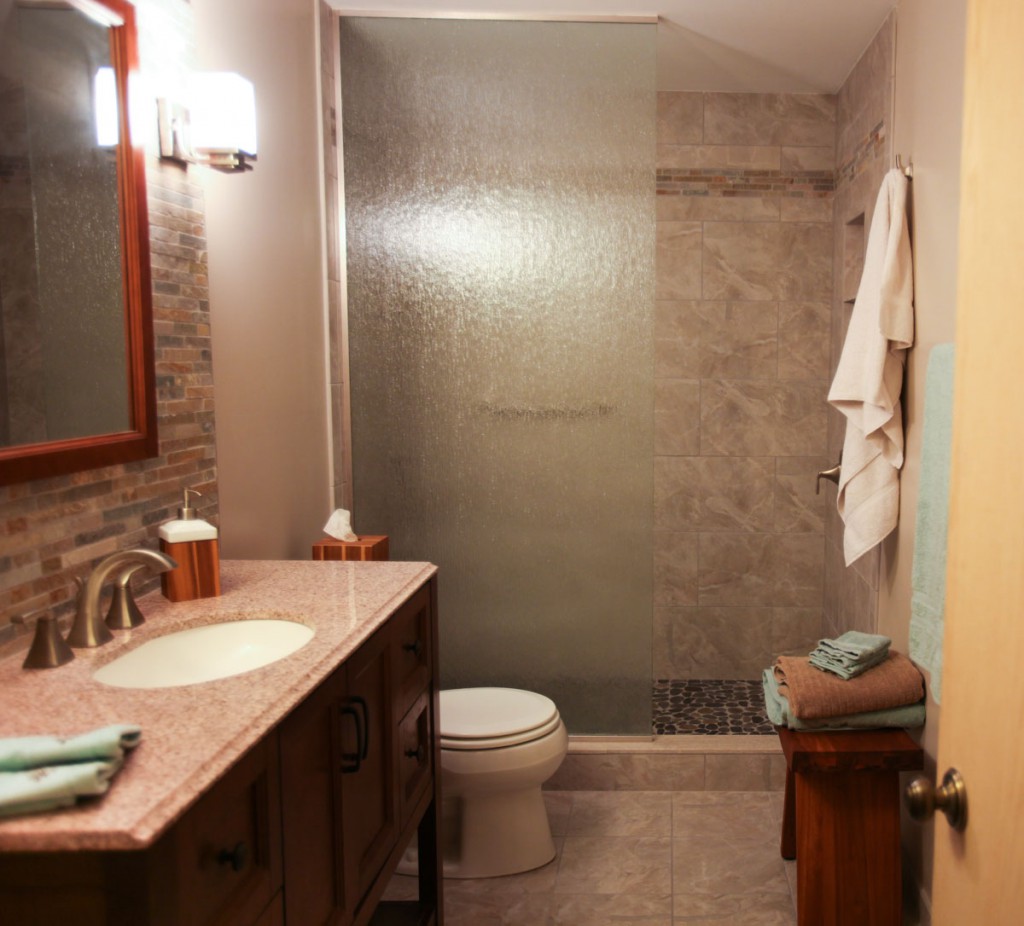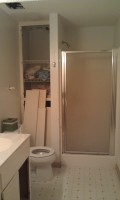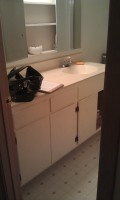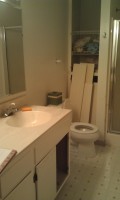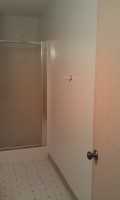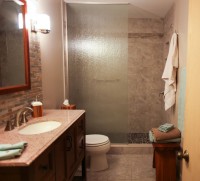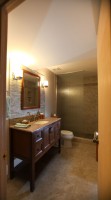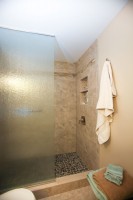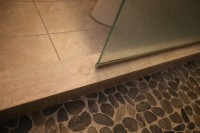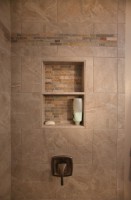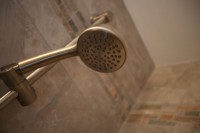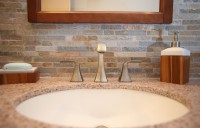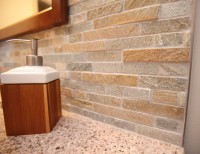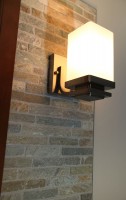The basement bathroom of this 1975 split level needed some updating. The homeowner had found a few inspiration photos and a great natural stone tile that she wanted to use in the bathroom. We used the color variation of the stone to select the rest of the materials for the space. The existing bathroom had a small fiberglass shower and a linen cabinet at the back. We tore all of that out and installed a new larger tiled shower with a custom niche, grey pebble floor tile & rain textured glass panel. The toilet and vanity remained in the same location, but we shrunk the size of the vanity to make it more proportionate to the room. The new vanity was installed with a granite top, a natural stone tiled backsplash that continued to the ceiling, a coordinating mirror and square brushed nickel sconces.
