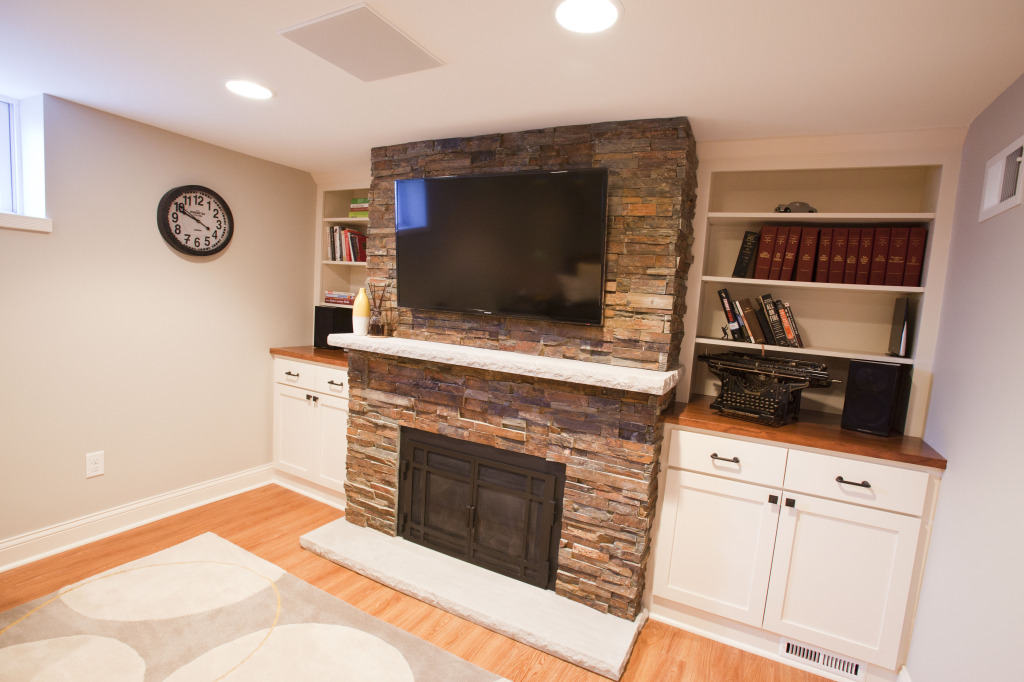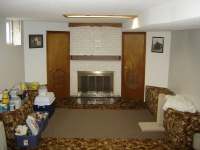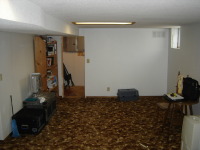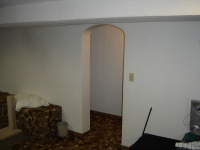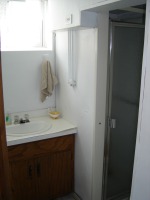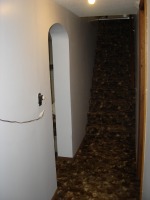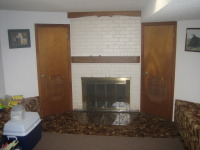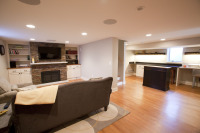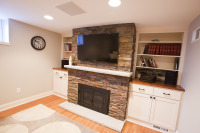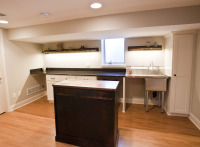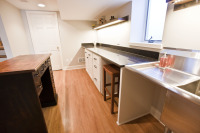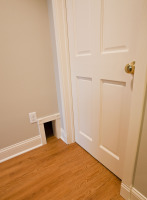2014 Home Tour Participant
This late 40’s, Arden Hills ranch was getting very little use from an unfinished, unwelcoming basement with a concrete block wall that divided the basement down the middle and low duct work that made most of the space very uncomfortable to use.
Castle Building & Remodeling transformed this basement by creating a large opening in the block wall, connecting the two halves of the basement. The ductwork was moved to one side to allowing for great headroom throughout. The new main open area has been divided into a family room with a fireplace, flat screen TV and flanking cabinetry, next to a craft and hobby area. A new, spacious 3/4 bath, and a bright, efficient laundry room add to the overall functionality of the basement, which also includes a music practice room.
Don’t forget to check out the special cat door entrance to the space under the stairs where the litter box is hidden away in a specially finished area with a motion light…for kitty’s convenience.

