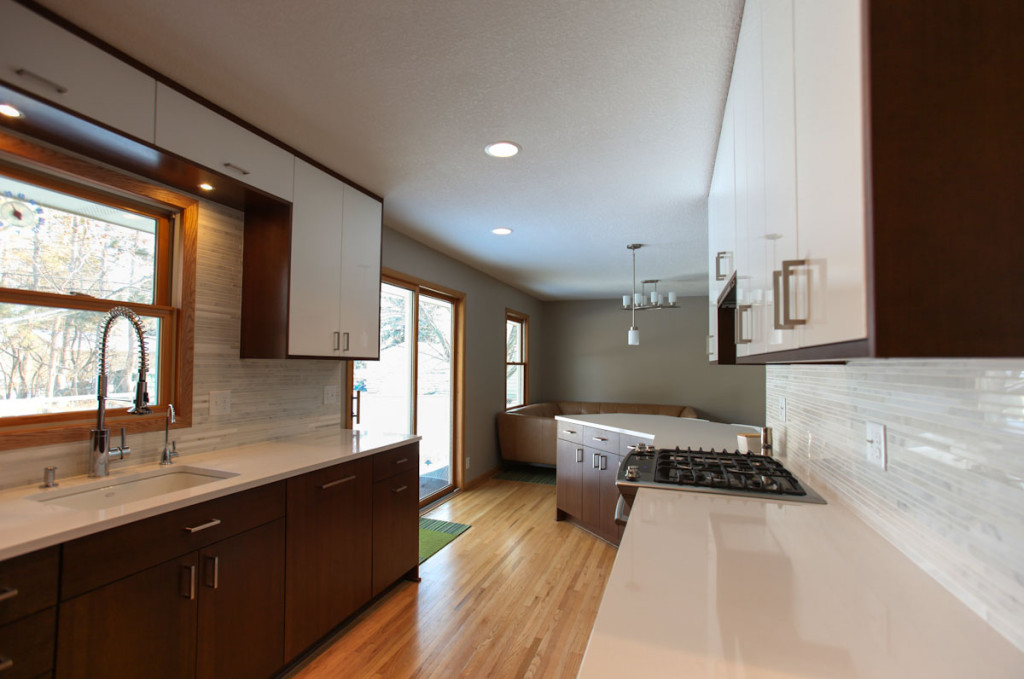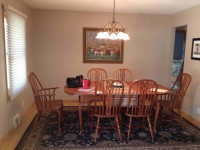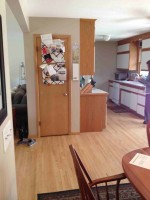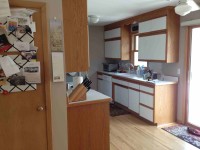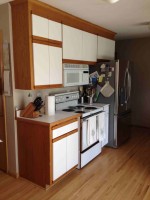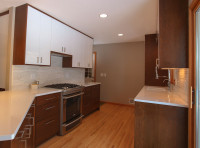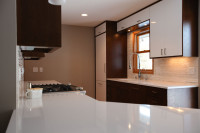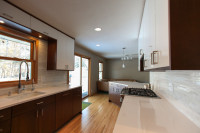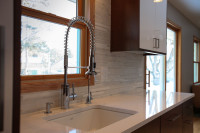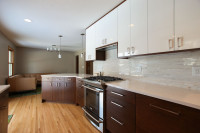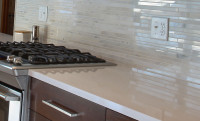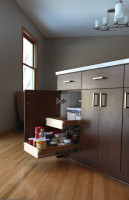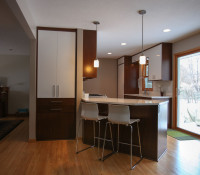The owners of this 1956 Brooklyn Park home called us in to create a more functional and updated kitchen. They entertain and cook a lot, so requested that we add more countertop space, utilize the wasted area in front of the sliding glass door, and maximize storage. They also had a great inspiration photo that helped us to create the warm yet sleek look. The kitchen received a major transformation with the dark hickory chocolate frameless cabinetry and contrasting high gloss white doors and quartz countertops. By moving the refrigerator the owners gained workspace on either side of the new gas range. We placed an angled peninsula near the sliding glass door. The peninsula provides seating for two, great working space, and cabinetry with roll-outs. An existing closet was transformed into a functional pantry, adding drawers to the base and roll-outs behind the upper doors. Under cab lighting, pendants, and puck lights supplement the recess lights without overwhelming the room. Other unique features in this kitchen are the essentially hidden Broan Elite range hood, the Mirabelle spring-style single handle faucet, under counter water purification system and the beautiful linear marble backsplash.
