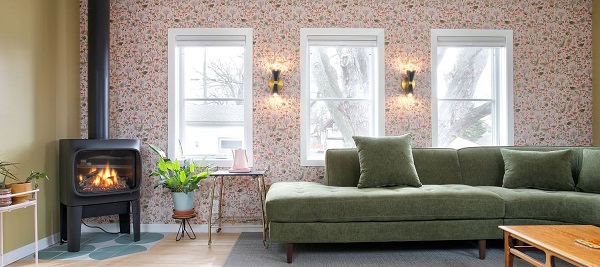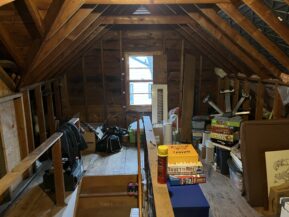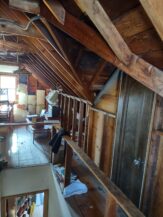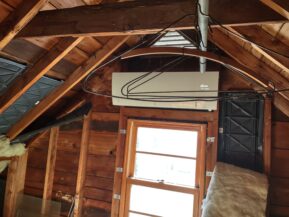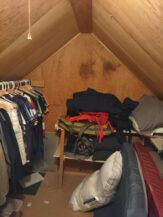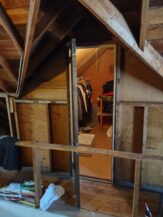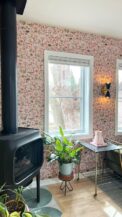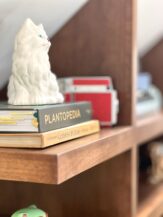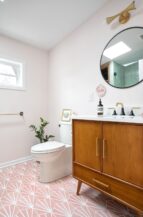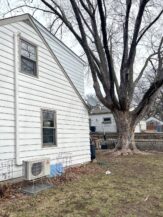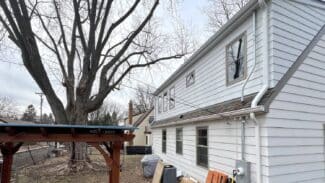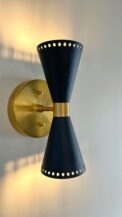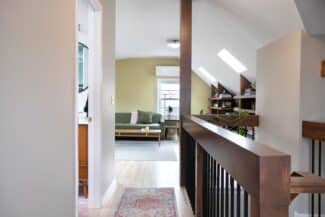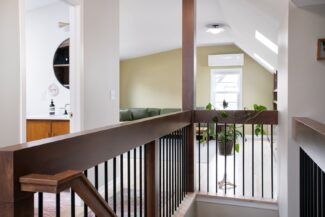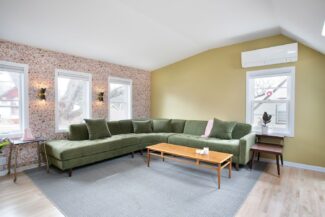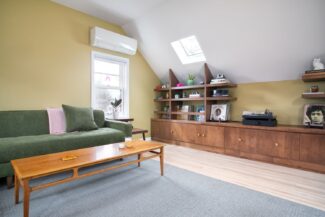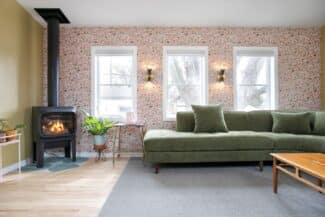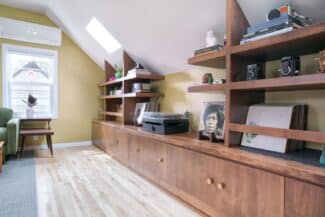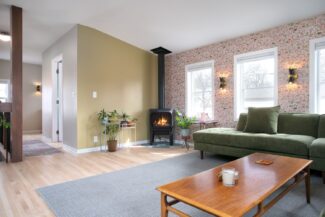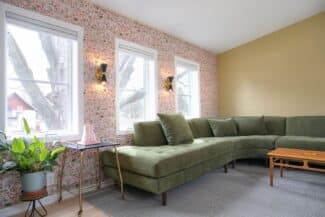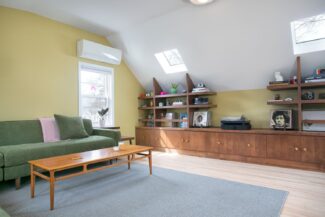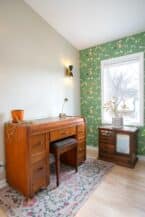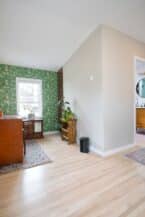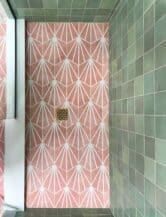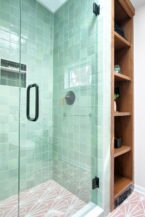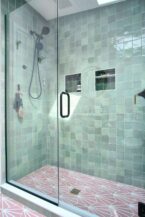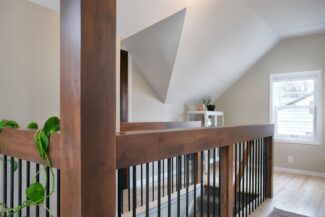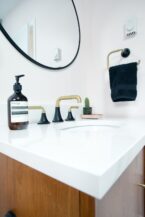The couple desired to fully utilize their unused attic area in their house, which was built in the 1950’s with a story and a half layout. To make the most of the available square footage, they opted to construct a full shed dormer along the house’s rear side. They devised a detailed plan to transform this space into a functional area with different uses. This included an office for work-related tasks, a 3/4 bathroom for convenience, and a sizable family room. This room was designed to cater to their hobbies like listening to records and storage, indulging in good books, and unwinding in a relaxed setting. The space was also equipped with a gas stove, adding a cozy feel and a touch of vintage style. Being plant enthusiasts, the couple wanted to ensure enough sunlight to nourish their indoor greens. Hence, numerous windows and skylights were thoughtfully added to invite natural light. The new space is a true reflection of the couple’s personality, with its unique finishes and style that echo their fondness for mid-century designs. The outcome is a vibrant, neat, and entertaining area where the couple, along with their pets, can relish for many more years to come.
