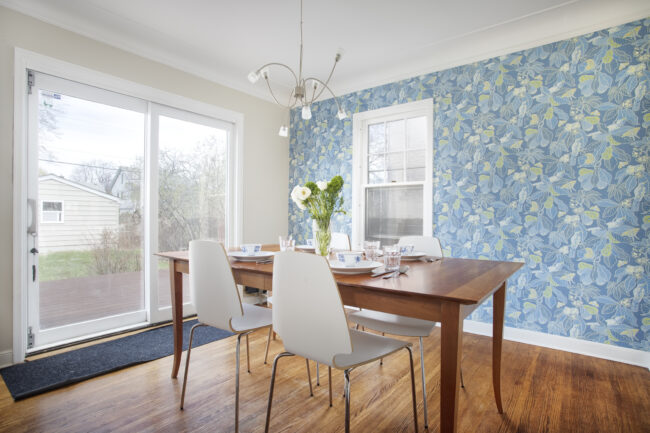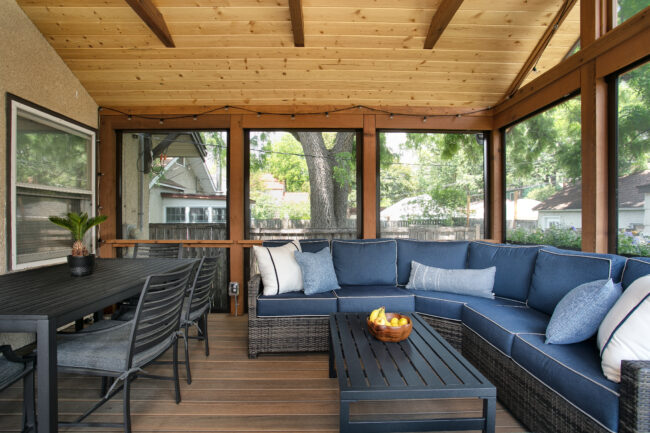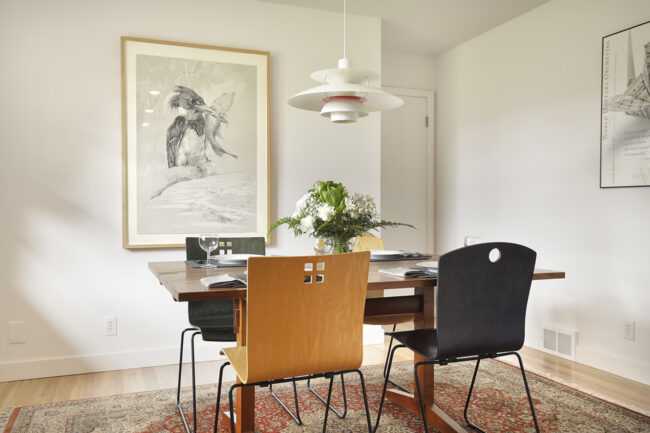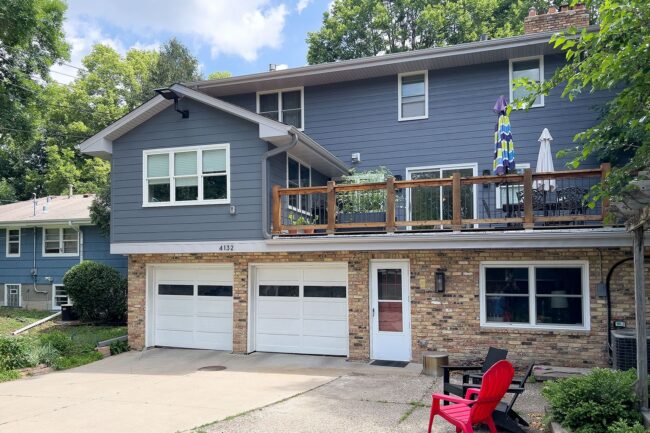The Impact of Lighting in Home Design and Renovation

Lighting in home design and renovation plays a huge role in transforming any space, marrying ambiance with functionality effortlessly. You might also consider doing renovations in winter since it provides an ideal backdrop to rethink and upgrade your lighting solutions. Proper lighting can dramatically alter the mood of a room, enhance its aesthetic appeal, and even increase its usability. Whether a cozy corner or a sprawling living area, the right lighting setup brings your home to life.
The Role of Lighting in Home Design and Renovation
Lighting profoundly influences any space’s mood and emotional response, acting as a key component in home design and renovation. The strategic placement of soft lighting can turn any room into a sanctuary of relaxation, inviting calm and comfort after a long day. Conversely, bright lights are essential in workspaces, enhancing focus and productivity. This duality of lighting functions underscores its role in illuminating spaces and evoking desired emotional responses.
Understanding Different Lighting Types
Grasping the nuances of ambient, task, and accent lighting opens up a realm of possibilities for enhancing a home’s functionality and aesthetics:
- Ambient lighting provides a uniform light level throughout a space, laying the foundation for overall illumination.
- Task lighting, however, focuses on specific areas to facilitate activities like reading or cooking.
- Accent lighting adds depth and dimension, highlighting architectural features or artwork, thereby blending old-world charm with modern convenience.
These lighting types can transform any room into a multifaceted space when used thoughtfully.
Lighting and Color Perception
The interaction between lighting and color is super important in shaping the perception of interior spaces. Lighting in home design and renovation can either enhance or distort the true color of walls and furnishings, thus affecting the overall ambiance of a room. For instance, warm lights can make reds and yellows more vibrant, while cool lights accentuate blues and greens. Choosing lighting that complements your interior paint choices is important in achieving the desired mood and aesthetic appeal. This consideration ensures that colors are perceived as intended, enriching the visual harmony of the home.
Energy Efficiency and Smart Lighting
The shift toward LED options and smart lighting systems marks a significant advancement in home design and renovation. LED lights are celebrated for their energy efficiency, durability, and longer lifespan, offering a sustainable alternative to traditional lighting solutions. Smart lighting systems elevate this further by allowing homeowners to customize lighting settings to their preferences, even remotely. These innovations contribute to energy savings and also empower homeowners to tailor their living environments for maximum comfort and convenience.
Practical Lighting Solutions During Renovations
Renovating a home presents unique challenges, especially when maintaining functionality amid transformation. Portable lights and strategically placed lamps emerged as invaluable tools during this period, ensuring that work areas remained illuminated without needing permanent fixtures. This approach also facilitates a smoother renovation process by enhancing organizational efficiency.
Incorporating Natural Light
Maximizing natural light enhances the aesthetic appeal of your home and promotes well-being. Strategically placing windows and using reflective surfaces like mirrors can amplify sunlight, illuminating your space naturally. This approach reduces the need for artificial lighting during the day and offers health benefits, including improved mood and better sleep patterns. The soft, natural light that fills a room can also make spaces appear larger and more welcoming.
The Art of Layering Light
Layering different types of lighting adds depth and character to any room, combining ambient, task, and accent lighting to achieve a balanced and functional space. For example, in the living room, ambient lighting can provide overall illumination, task lighting can be used for reading, and accent lighting can highlight artwork or architectural features. This strategy creates a dynamic and inviting environment, allowing for activities varying from focused work to relaxation.
Choosing Fixtures That Reflect Your Style
It’s vital to select lighting fixtures that resonate with your style and complement your home decor. It’s important to consider both the design and functionality of these fixtures. A statement chandelier might serve as a focal point in a dining room, while sleek, modern lamps can offer a subtler approach in a bedroom. Balancing aesthetic appeal with practicality ensures that your lighting choices meet your living needs.
The Impact of Outdoor Lighting
Outdoor lighting plays a big role in enhancing your home’s safety and curb appeal. Strategically placed landscape lighting can illuminate pathways, ensuring safe navigation around your property, while accent lights can showcase your home’s architecture or garden features. Incorporating a variety of outdoor lights adds a decorative touch. It elevates the exterior appearance of your home and creates a welcoming ambiance for guests and passersby alike.
Common Lighting Mistakes to Avoid
A well-designed lighting plan is essential for creating a comfortable and energy-efficient home. Common pitfalls include over-lighting spaces, which can lead to excessive energy consumption, and neglecting task lighting, which can strain the eyes. To make your home more energy efficient and functional, balance ambient light with targeted task lighting and use dimmers to control light intensity. Choosing the right size and placement for light fixtures can also prevent these common issues.
Portable Storage Units: Your Allies in Home Renovation
During home renovations, make use of the invaluable benefits of portable storage, which offers a secure and convenient solution for protecting your belongings. Selecting the right size and type of unit is key to accommodate your items comfortably. These units can be placed on your property, granting easy access to your possessions while keeping them safe from construction debris and dust. This flexibility simplifies the renovation process, allowing for a more organized and stress-free home improvement experience.
Final Words
The strategic use of lighting stands out as a cornerstone, profoundly influencing both the functionality and ambiance of living spaces. This comprehensive exploration underscores the vital role lighting plays, advising homeowners to carefully consider their lighting schemes. Such consideration ensures that every lamp, fixture, and natural light source contributes positively to the environment, blending practicality with aesthetic appeal. For those making home improvements, recognizing the importance of lighting in home design and renovation can transform ordinary spaces into extraordinary havens of light and warmth. With the right approach, lighting becomes not just a detail but a defining aspect of your home’s character and charm.




